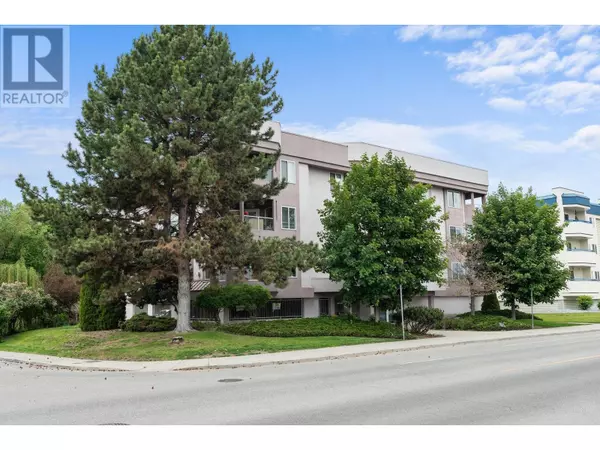
2 Beds
2 Baths
1,332 SqFt
2 Beds
2 Baths
1,332 SqFt
Key Details
Property Type Condo
Sub Type Strata
Listing Status Active
Purchase Type For Sale
Square Footage 1,332 sqft
Price per Sqft $258
Subdivision Kelowna South
MLS® Listing ID 10313595
Bedrooms 2
Condo Fees $824/mo
Originating Board Association of Interior REALTORS®
Year Built 1991
Property Description
Location
Province BC
Zoning Unknown
Rooms
Extra Room 1 Main level 10'6'' x 10' Dining room
Extra Room 2 Main level 10'6'' x 9'6'' Sunroom
Extra Room 3 Main level 7' x 6' Full bathroom
Extra Room 4 Main level 9'6'' x 6' Laundry room
Extra Room 5 Main level 11'6'' x 11' Bedroom
Extra Room 6 Main level 9' x 8' 4pc Ensuite bath
Interior
Heating Forced air
Cooling Central air conditioning
Fireplaces Type Unknown
Exterior
Garage No
Waterfront No
View Y/N No
Roof Type Unknown
Total Parking Spaces 1
Private Pool No
Building
Story 1
Sewer Municipal sewage system
Others
Ownership Strata

"My job is to find and attract mastery-based agents to the office, protect the culture, and make sure everyone is happy! "
thinkfirstrealestate@gmail.com
3469 Blue Grass lane, Kelowna, British Columbia, V1V 3G1, CAN







