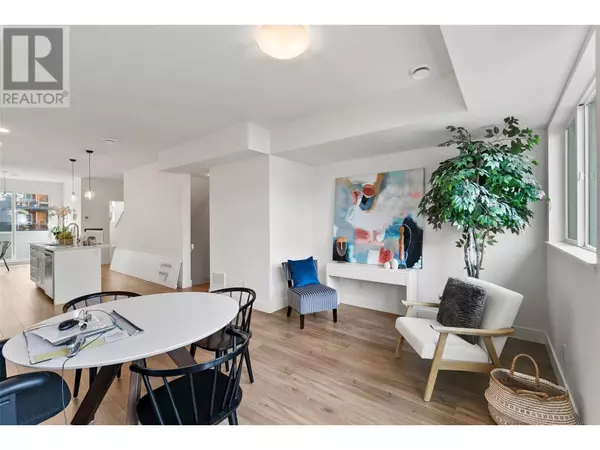
3 Beds
3 Baths
1,634 SqFt
3 Beds
3 Baths
1,634 SqFt
Key Details
Property Type Townhouse
Sub Type Townhouse
Listing Status Active
Purchase Type For Sale
Square Footage 1,634 sqft
Price per Sqft $520
Subdivision North Glenmore
MLS® Listing ID 10317684
Bedrooms 3
Half Baths 1
Condo Fees $237/mo
Originating Board Association of Interior REALTORS®
Year Built 2023
Property Description
Location
Province BC
Zoning Unknown
Rooms
Extra Room 1 Second level ' x ' Full bathroom
Extra Room 2 Second level ' x ' Full ensuite bathroom
Extra Room 3 Second level 9' x 11' Bedroom
Extra Room 4 Second level 10'6'' x 11' Bedroom
Extra Room 5 Second level 12'3'' x 11'9'' Primary Bedroom
Extra Room 6 Main level ' x ' Partial bathroom
Interior
Heating Forced air, See remarks
Cooling Central air conditioning
Flooring Carpeted, Laminate, Vinyl
Exterior
Garage Yes
Garage Spaces 2.0
Garage Description 2
Community Features Pets Allowed
Waterfront No
View Y/N No
Roof Type Unknown
Total Parking Spaces 2
Private Pool No
Building
Story 3
Sewer Municipal sewage system
Others
Ownership Strata

"My job is to find and attract mastery-based agents to the office, protect the culture, and make sure everyone is happy! "
thinkfirstrealestate@gmail.com
3469 Blue Grass lane, Kelowna, British Columbia, V1V 3G1, CAN







