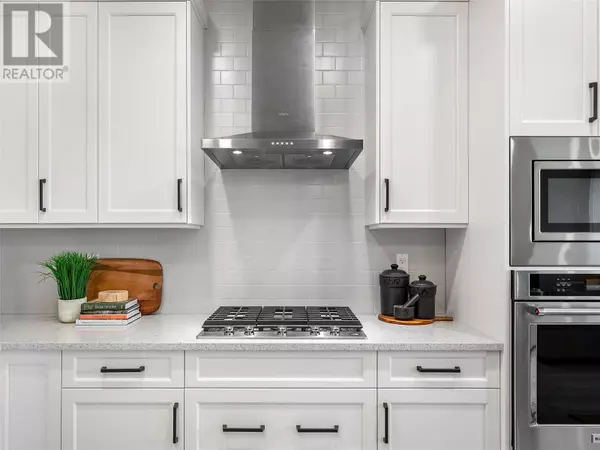
3 Beds
3 Baths
1,767 SqFt
3 Beds
3 Baths
1,767 SqFt
Key Details
Property Type Townhouse
Sub Type Townhouse
Listing Status Active
Purchase Type For Sale
Square Footage 1,767 sqft
Price per Sqft $427
Subdivision Bella Vista
MLS® Listing ID 10323405
Style Split level entry
Bedrooms 3
Condo Fees $275/mo
Originating Board Association of Interior REALTORS®
Year Built 2024
Property Description
Location
Province BC
Zoning Multi-Family
Rooms
Extra Room 1 Second level Measurements not available Full bathroom
Extra Room 2 Second level 11'2'' x 9'4'' Bedroom
Extra Room 3 Second level 9'8'' x 13'0'' Kitchen
Extra Room 4 Second level 14'8'' x 15'1'' Living room
Extra Room 5 Second level 10'8'' x 12'4'' Dining room
Extra Room 6 Third level Measurements not available 5pc Ensuite bath
Interior
Heating Forced air, Heat Pump
Cooling Central air conditioning, Heat Pump
Flooring Carpeted, Laminate
Fireplaces Type Unknown
Exterior
Garage Yes
Garage Spaces 2.0
Garage Description 2
Community Features Pets Allowed With Restrictions, Rentals Allowed
Waterfront No
View Y/N No
Roof Type Unknown
Total Parking Spaces 2
Private Pool No
Building
Story 3
Sewer Municipal sewage system
Architectural Style Split level entry
Others
Ownership Strata

"My job is to find and attract mastery-based agents to the office, protect the culture, and make sure everyone is happy! "
thinkfirstrealestate@gmail.com
3469 Blue Grass lane, Kelowna, British Columbia, V1V 3G1, CAN







