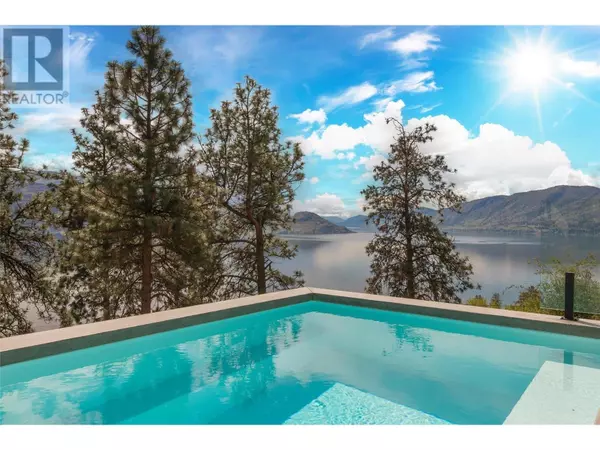
3 Beds
4 Baths
3,080 SqFt
3 Beds
4 Baths
3,080 SqFt
Key Details
Property Type Single Family Home
Sub Type Freehold
Listing Status Active
Purchase Type For Sale
Square Footage 3,080 sqft
Price per Sqft $600
Subdivision Peachland
MLS® Listing ID 10325096
Style Ranch
Bedrooms 3
Half Baths 1
Originating Board Association of Interior REALTORS®
Year Built 2021
Lot Size 0.390 Acres
Acres 16988.4
Property Description
Location
Province BC
Zoning Unknown
Rooms
Extra Room 1 Basement 8'6'' x 8'2'' Utility room
Extra Room 2 Basement 11'1'' x 7' 4pc Bathroom
Extra Room 3 Basement 21'5'' x 16'5'' Recreation room
Extra Room 4 Basement 11'2'' x 9'9'' Bedroom
Extra Room 5 Basement 9'9'' x 4'10'' 3pc Bathroom
Extra Room 6 Basement 11'1'' x 9'11'' Bedroom
Interior
Heating Forced air, See remarks
Cooling Central air conditioning
Fireplaces Type Unknown
Exterior
Garage Yes
Garage Spaces 2.0
Garage Description 2
Waterfront No
View Y/N Yes
View Lake view, Mountain view, View (panoramic)
Roof Type Unknown
Total Parking Spaces 2
Private Pool Yes
Building
Story 2
Sewer Septic tank
Architectural Style Ranch
Others
Ownership Freehold

"My job is to find and attract mastery-based agents to the office, protect the culture, and make sure everyone is happy! "
thinkfirstrealestate@gmail.com
3469 Blue Grass lane, Kelowna, British Columbia, V1V 3G1, CAN







