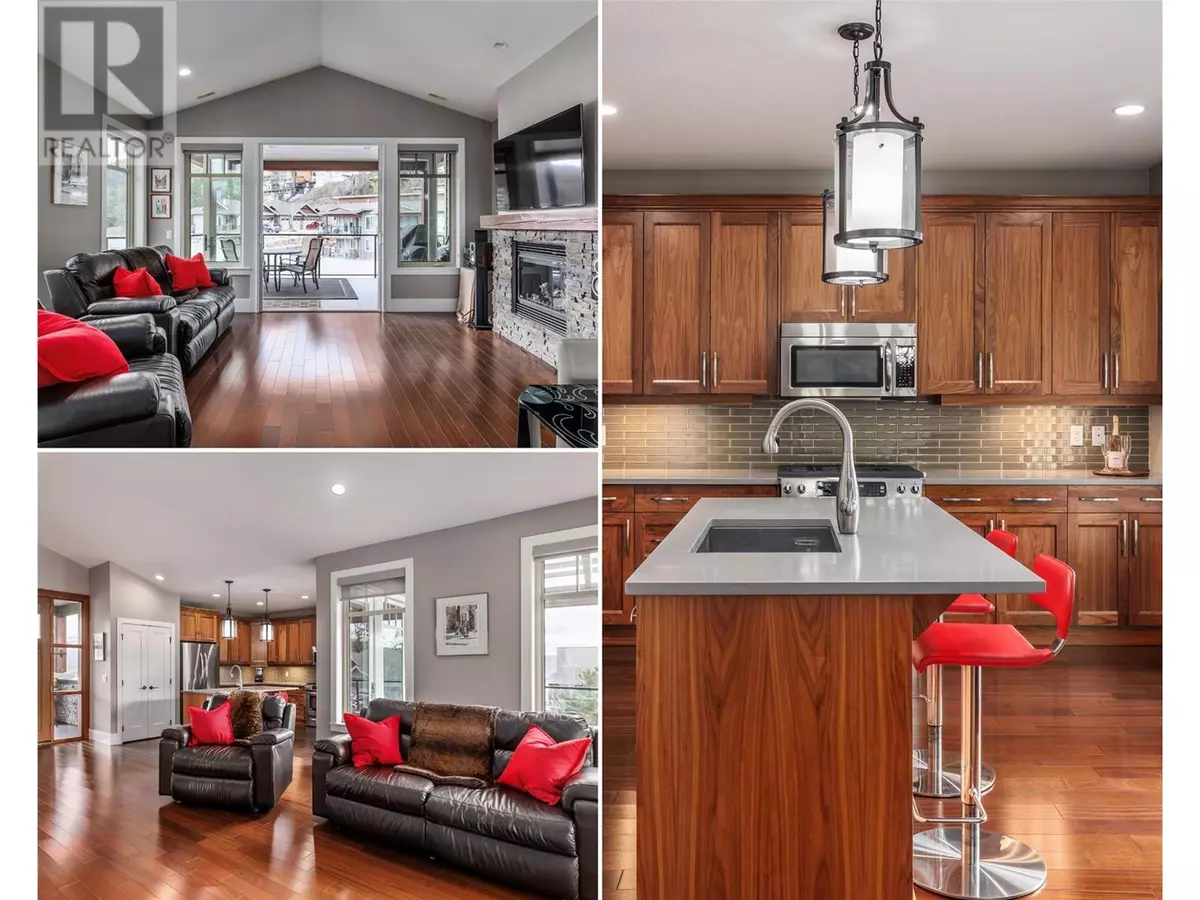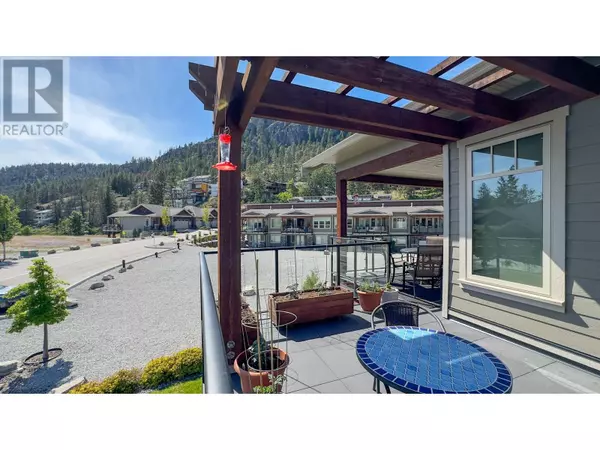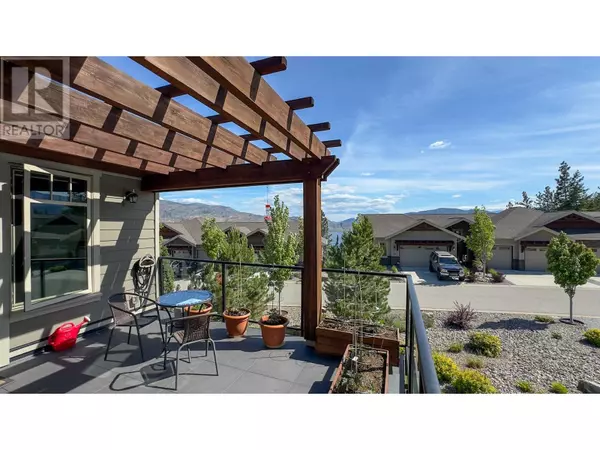
2 Beds
2 Baths
1,239 SqFt
2 Beds
2 Baths
1,239 SqFt
Key Details
Property Type Townhouse
Sub Type Townhouse
Listing Status Active
Purchase Type For Sale
Square Footage 1,239 sqft
Price per Sqft $563
Subdivision Peachland
MLS® Listing ID 10327430
Bedrooms 2
Condo Fees $226/mo
Originating Board Association of Interior REALTORS®
Year Built 2014
Property Description
Location
Province BC
Zoning Unknown
Rooms
Extra Room 1 Main level 8'3'' x 4'11'' Full bathroom
Extra Room 2 Main level 8'3'' x 9'1'' Full ensuite bathroom
Extra Room 3 Main level 11'10'' x 12'4'' Bedroom
Extra Room 4 Main level 11'10'' x 18'1'' Primary Bedroom
Extra Room 5 Main level 16'1'' x 11'2'' Living room
Extra Room 6 Main level 13'1'' x 10'2'' Dining room
Interior
Cooling See Remarks
Exterior
Parking Features Yes
Garage Spaces 1.0
Garage Description 1
Community Features Pets Allowed
View Y/N No
Total Parking Spaces 2
Private Pool No
Building
Story 1
Sewer Municipal sewage system
Others
Ownership Strata

"My job is to find and attract mastery-based agents to the office, protect the culture, and make sure everyone is happy! "
thinkfirstrealestate@gmail.com
3469 Blue Grass lane, Kelowna, British Columbia, V1V 3G1, CAN







