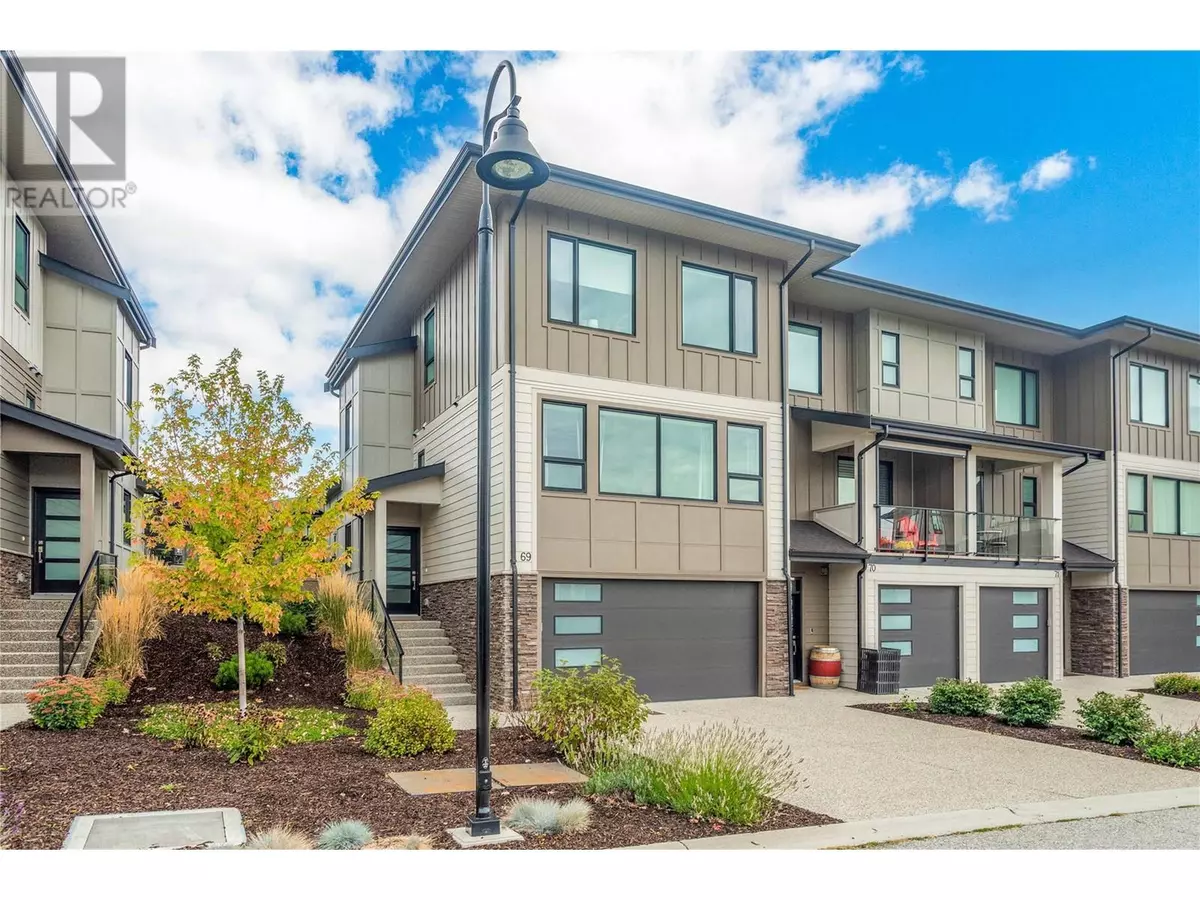
3 Beds
3 Baths
1,826 SqFt
3 Beds
3 Baths
1,826 SqFt
Key Details
Property Type Townhouse
Sub Type Townhouse
Listing Status Active
Purchase Type For Sale
Square Footage 1,826 sqft
Price per Sqft $415
Subdivision Lake Country North West
MLS® Listing ID 10328558
Bedrooms 3
Half Baths 1
Condo Fees $390/mo
Originating Board Association of Interior REALTORS®
Year Built 2020
Property Description
Location
Province BC
Zoning Unknown
Rooms
Extra Room 1 Second level 5'0'' x 6'0'' Foyer
Extra Room 2 Second level 4'0'' x 5'0'' 2pc Bathroom
Extra Room 3 Second level 14'0'' x 18'0'' Living room
Extra Room 4 Second level 10'0'' x 8'0'' Dining room
Extra Room 5 Second level 16'0'' x 10'0'' Kitchen
Extra Room 6 Third level 12'0'' x 10'0'' Bedroom
Interior
Heating See remarks
Cooling Central air conditioning
Flooring Carpeted, Tile, Vinyl
Exterior
Parking Features Yes
Garage Spaces 2.0
Garage Description 2
Fence Fence
View Y/N Yes
View Mountain view, Valley view
Roof Type Unknown
Total Parking Spaces 2
Private Pool No
Building
Lot Description Underground sprinkler
Story 3
Sewer Municipal sewage system
Others
Ownership Strata

"My job is to find and attract mastery-based agents to the office, protect the culture, and make sure everyone is happy! "
thinkfirstrealestate@gmail.com
3469 Blue Grass lane, Kelowna, British Columbia, V1V 3G1, CAN







