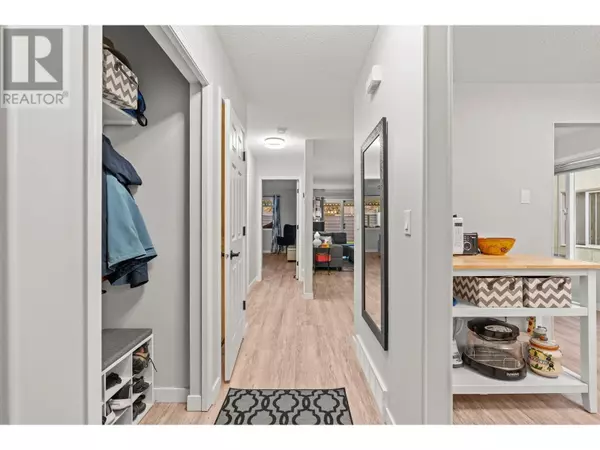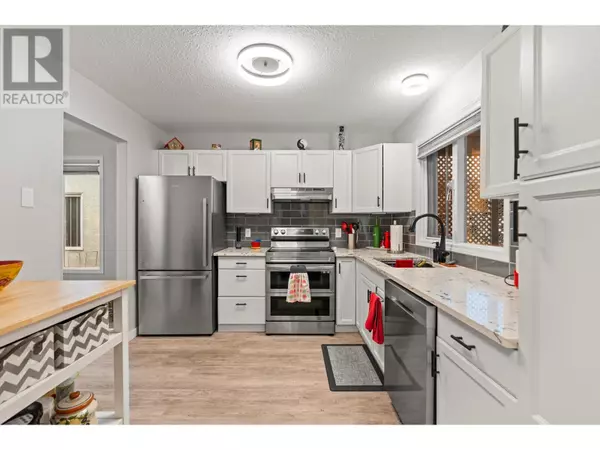
2 Beds
2 Baths
1,007 SqFt
2 Beds
2 Baths
1,007 SqFt
Key Details
Property Type Townhouse
Sub Type Townhouse
Listing Status Active
Purchase Type For Sale
Square Footage 1,007 sqft
Price per Sqft $465
Subdivision City Of Vernon
MLS® Listing ID 10328744
Style Ranch
Bedrooms 2
Condo Fees $354/mo
Originating Board Association of Interior REALTORS®
Year Built 1990
Property Description
Location
Province BC
Zoning Unknown
Rooms
Extra Room 1 Main level 9'0'' x 5'0'' Full ensuite bathroom
Extra Room 2 Main level 9'0'' x 11'7'' Bedroom
Extra Room 3 Main level 7'10'' x 10'4'' Foyer
Extra Room 4 Main level 10'7'' x 10'0'' Kitchen
Extra Room 5 Main level 12'0'' x 7'5'' Dining room
Extra Room 6 Main level 12'0'' x 18'3'' Living room
Interior
Heating Forced air
Cooling Central air conditioning
Flooring Vinyl
Fireplaces Type Unknown
Exterior
Parking Features Yes
Fence Fence
Community Features Adult Oriented, Pets Allowed, Pets Allowed With Restrictions, Seniors Oriented
View Y/N No
Roof Type Unknown
Private Pool No
Building
Lot Description Landscaped
Story 2
Sewer Municipal sewage system
Architectural Style Ranch
Others
Ownership Strata

"My job is to find and attract mastery-based agents to the office, protect the culture, and make sure everyone is happy! "
thinkfirstrealestate@gmail.com
3469 Blue Grass lane, Kelowna, British Columbia, V1V 3G1, CAN







