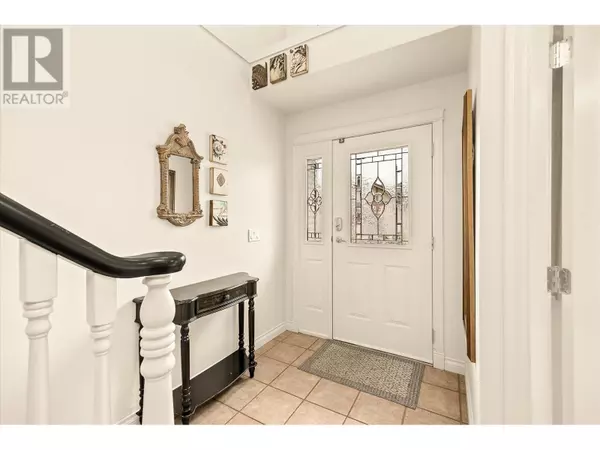
4 Beds
3 Baths
2,378 SqFt
4 Beds
3 Baths
2,378 SqFt
Key Details
Property Type Townhouse
Sub Type Townhouse
Listing Status Active
Purchase Type For Sale
Square Footage 2,378 sqft
Price per Sqft $336
Subdivision North Glenmore
MLS® Listing ID 10328885
Bedrooms 4
Half Baths 1
Condo Fees $450/mo
Originating Board Association of Interior REALTORS®
Year Built 2003
Property Description
Location
Province BC
Zoning Unknown
Rooms
Extra Room 1 Second level 7'7'' x 7'2'' Other
Extra Room 2 Second level 13'9'' x 10'8'' 4pc Ensuite bath
Extra Room 3 Second level 12'11'' x 15' Primary Bedroom
Extra Room 4 Second level 12'7'' x 11' Kitchen
Extra Room 5 Second level 23'4'' x 22'6'' Family room
Extra Room 6 Second level 10'11'' x 10'8'' Dining room
Interior
Heating Forced air, See remarks
Cooling Central air conditioning
Flooring Carpeted, Hardwood, Tile
Fireplaces Type Unknown
Exterior
Garage Yes
Garage Spaces 2.0
Garage Description 2
Waterfront No
View Y/N No
Roof Type Unknown
Total Parking Spaces 2
Private Pool No
Building
Lot Description Landscaped
Story 2
Sewer Municipal sewage system
Others
Ownership Strata

"My job is to find and attract mastery-based agents to the office, protect the culture, and make sure everyone is happy! "
thinkfirstrealestate@gmail.com
3469 Blue Grass lane, Kelowna, British Columbia, V1V 3G1, CAN







