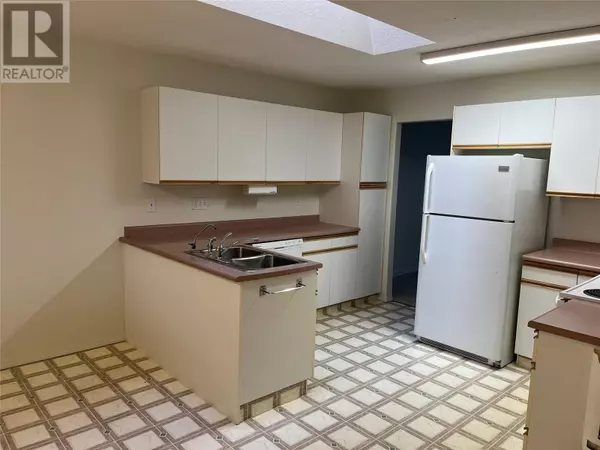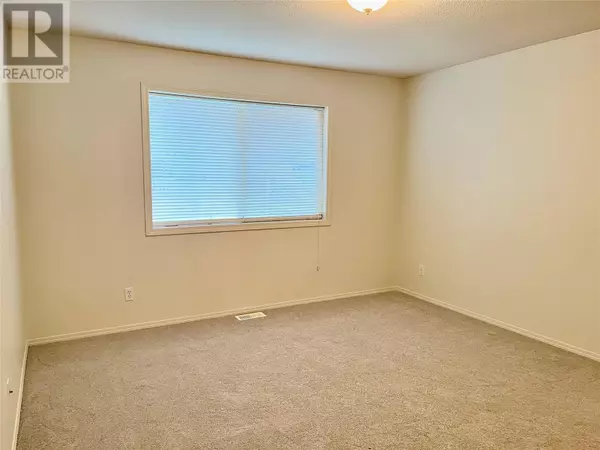
2 Beds
2 Baths
1,226 SqFt
2 Beds
2 Baths
1,226 SqFt
Key Details
Property Type Townhouse
Sub Type Townhouse
Listing Status Active
Purchase Type For Sale
Square Footage 1,226 sqft
Price per Sqft $382
Subdivision Alexis Park
MLS® Listing ID 10329575
Style Ranch
Bedrooms 2
Condo Fees $385/mo
Originating Board Association of Interior REALTORS®
Year Built 1992
Property Description
Location
Province BC
Zoning Unknown
Rooms
Extra Room 1 Basement 6' x 4' Other
Extra Room 2 Main level 10' x 4'8'' 3pc Bathroom
Extra Room 3 Main level 12'8'' x 9' Bedroom
Extra Room 4 Main level 6' x 3' Laundry room
Extra Room 5 Main level 8'9'' x 4'11'' Full ensuite bathroom
Extra Room 6 Main level 12'3'' x 12'2'' Primary Bedroom
Interior
Heating Forced air
Cooling Central air conditioning
Flooring Carpeted, Vinyl
Exterior
Parking Features Yes
Fence Fence
Community Features Pets Allowed With Restrictions, Seniors Oriented
View Y/N Yes
View Mountain view
Roof Type Unknown
Private Pool No
Building
Story 1
Sewer Municipal sewage system
Architectural Style Ranch
Others
Ownership Strata

"My job is to find and attract mastery-based agents to the office, protect the culture, and make sure everyone is happy! "
thinkfirstrealestate@gmail.com
3469 Blue Grass lane, Kelowna, British Columbia, V1V 3G1, CAN







